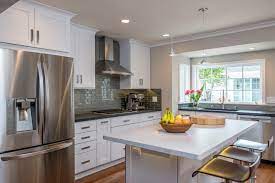An open kitchen offers improved functionality, light, and space utilization. An open kitchen remodel can be a significant undertaking that involves several decisions and considerations, from layout to design. Here are tips to help you achieve the best open kitchen remodel:
Consider Your Workflow
Your kitchen workflow refers to how you move around while you’re cooking up a meal in the kitchen. With an open kitchen remodel, you’ll want enough space to create an efficient workflow to cook and entertain without feeling cramped. Consider where your cooktop, appliances, and storage are located. If you’re planning on entertaining, you may want to consider adding a bar or island to create a social hub for guests.
Choose Quality Materials
Depending on the amount of foot traffic you get, your kitchen floor can be susceptible to wear and tear. Porcelain and ceramic tile and sealed hardwoods are great choices that provide a durable surface that is easy to clean. Quartz and granite are durable and weather resistant.
Determine Your Budget
To avoid overspending, determine a budget upfront and stick to it. You may need to prioritize which remodel elements are most significant to you. If you love cooking, you may want to invest in a high-end range or spacious countertops.
Remove the Walls
Removing any walls between the kitchen and the adjacent rooms can create a sense of openness and improve the flow of natural light. It can allow for easy communication between the cook and the guests. Removing walls can also create more space for storage, countertops, and seating. Before taking down any walls, consult with a professional to confirm that it’s safe and that you’re not removing any load-bearing walls.
Choose a Functional Layout
U-shaped Kitchen Layout
The U-shaped kitchen layout can be ideal for homeowners with spacious kitchens looking for a functional layout offering tons of counter space. This layout allows you to separate your sink, stove, and refrigerator for better workflow. The U-shape can accommodate multiple cooks if there are several family members or roommates interested in cooking at the same time.
L-shaped Kitchen Layout
The L-shaped layout could be perfect for homeowners who want their cooking space seamlessly integrated into an open living space. It’s open and allows more mobility. You may place your stove or sink at the corner of the L-shaped design for more counter space.
Galley Kitchen Layout
This layout is ideal for a long, narrow kitchen space where you can install cabinets and countertops on both sides. The galley layout creates a functional kitchen work triangle with all your appliances within reach, including your sink, stove, and refrigerator.
Use Light Colors
Using light colors in an open kitchen remodel enhances the sense of spaciousness and airiness. Light colors reflect natural light, making the kitchen feel brighter and bigger. White, cream, beige, and pale gray are timeless, elegant, and easy to match with any decor style. You can add pops of color with accents such as artwork, rugs, and accessories. When choosing finishes such as countertops, cabinets, and flooring, choose light materials such as marble, quartz, or light-colored wood.
Incorporate Storage Solutions
One of the challenges with open kitchen designs is maintaining a clutter-free space. Check that there is ample storage available for all of your kitchen necessities. Some storage options for your open kitchen are:
Cabinets
Cabinets come in different shapes and sizes, making them a versatile storage option. Consider installing cabinets with drawers and pull-out shelving for easy access to your everyday kitchen utensils. Check our reference, Nuform Cabinetry to fulfill your cabinet-related requirements and make your kitchen a well-organized and efficient space.
Islands
A kitchen island can also serve as a great storage solution. It can serve as a great workspace and even create additional storage by adding shelves or cabinets underneath.
Purchase Good Lighting
Here are the types of lighting that can help make your kitchen brighter and look more spacious:
Task Lighting
This type of lighting is easy to install and provides a warm, comfortable ambiance in your kitchen. It helps reduce the shadow by illuminating the counter surface without causing a glare.
Pendant Lighting
With a range of designs, colors, and styles, you can select the ones that match your kitchen decor and help create a great sense of depth. If your ceiling is high, a longer pendant can offer widespread lighting, while shorter pendants offer direct, focused lighting.
Get an Open Kitchen Remodel Today
A well-executed open kitchen remodel can create a functional, inviting, and elegant look. The design and implementation of installing appliances, cabinets, and countertops may impact your kitchen’s functionality and help improve overall energy efficiency.
Contact professionals to have a smooth remodeling progress and create a stunning open kitchen design that you’ll enjoy for years.
